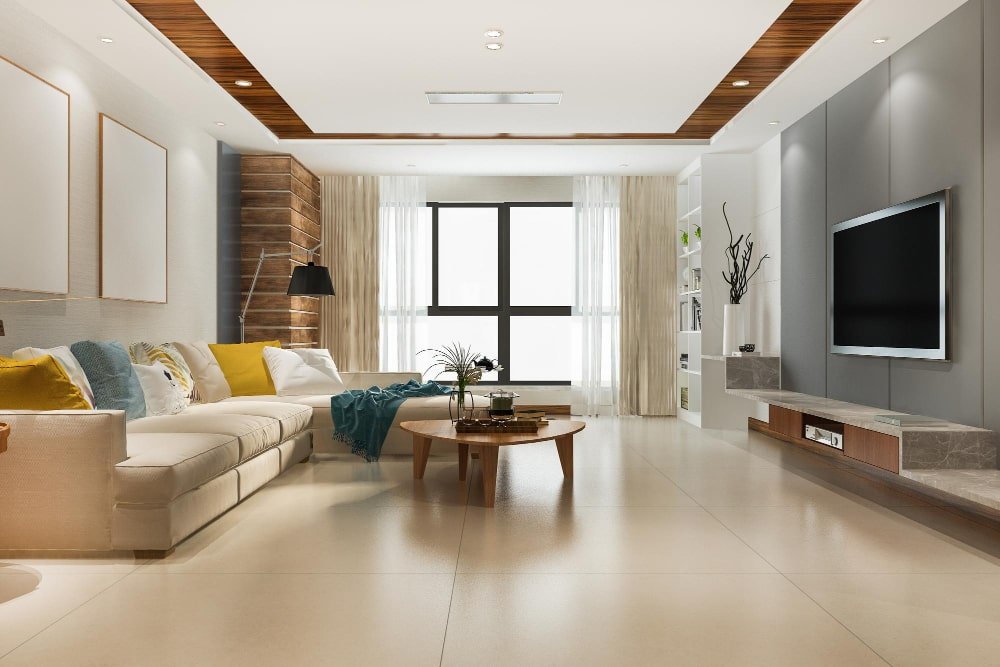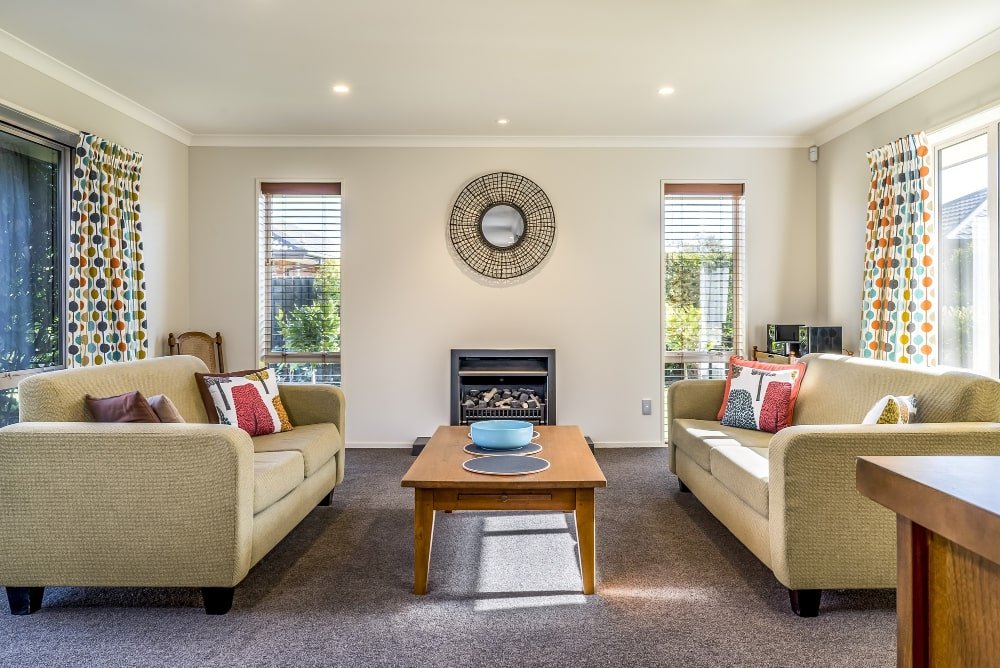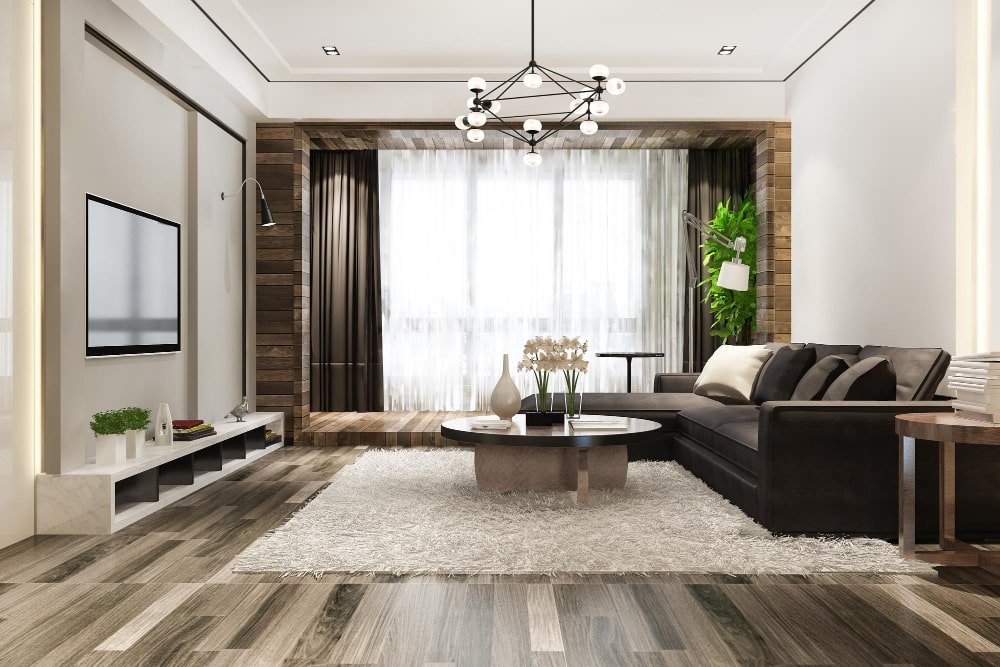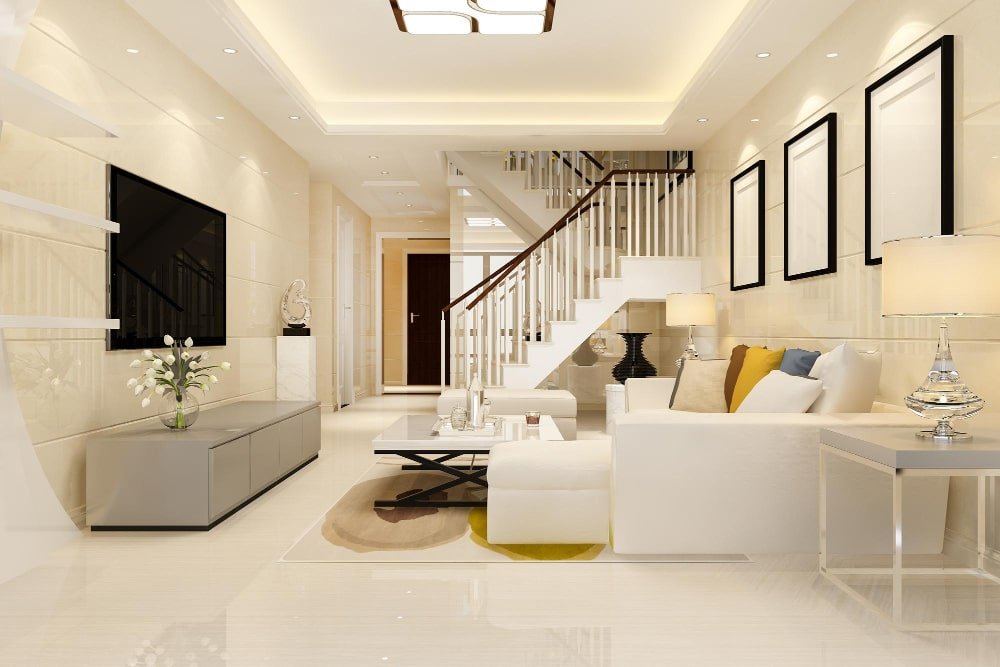Call for a Free Consultation




Our signature Choice Plans offer flexible floorplan configurations or “Room Choices” that allow you to influence the design of your new home at no additional cost. Move the sliders below to see examples of how Choice Plans can work for you.